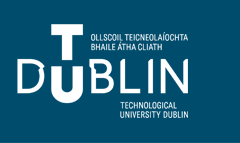Document Type
Other
Rights
Available under a Creative Commons Attribution Non-Commercial Share Alike 4.0 International Licence
Disciplines
Civil engineering, Architecture engineering, Construction engineering, Municipal and structural engineering
Abstract
This research outlines the development of a generative des ign workflow for the architectural space planning of a 1,200 sq.m office located in Dublin, Ireland, and the application of statistical analysis and data visualisation for the optioneering of gen erated models. First, the paper defines a computational desig n model with the potential to generate a variety of office layouts, including circulation routes and desk locations. It then identifies three unique performance metrics that evaluate each design option. Finally, the study applies a multi objective genetic algorithm (MOGA) to explore the high dimensional design space of all potential options and describes several visualisation techniques that can assist the designer in selecting the most appropriat e option. There have been several articles published regardi ng the use of generative design systems, model evaluation processes and business intelligence (BI). However, a clearly defined methodology for relating all three remains undocumented. The aim of t his research is to critically examine the use of business in telligence in the optioneering of generative design models. It is anticipated that this research will go some way to filling the gap in the current published material regarding the impacts that th ese emerging technologies have on the building design proces s.
Recommended Citation
Lamon, D. (2020) A critical examination of the use of business intelligence (BI) in the optioneering of generative design models: a case study, Capstone Project for the MSc aBIMM
Included in
Architectural Engineering Commons, Architectural Technology Commons, Civil Engineering Commons, Construction Engineering Commons, Environmental Engineering Commons, Structural Engineering Commons

